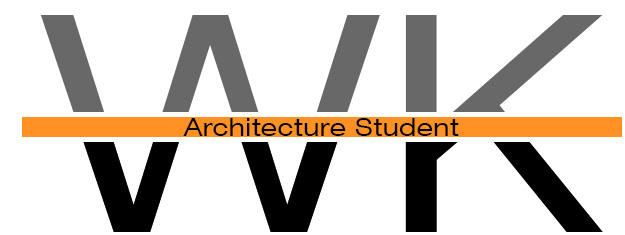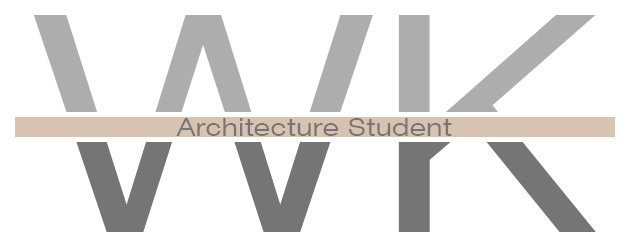Conceived from the concept statement of D.School, “Everyone has the capacity to be created”, we begin to think of how creativity can be measured. How can one person measure another person’s brain based on thinking that is solely creative? Creativity is defined as the ability to transcend traditional ideas, rules, patterns, or relationships. To be creative is to create meaningful ideas, forms, methods, or interpretations to original ideas. To transcend ideas that have already been created, a creative person must be independent from the way others think. To measure something is to find the extent, Quantity, or capacity of whatever the variable is. To measure creativity is the exact opposite of what creativity strives to be. If a person is truly creative they cannot have their imagination measured due to physical incapability. Despite the challenged to measure creativity, scientist have sought out a way to understand the brain in some capacity. J.P. Guilford studied the structure of an intellect by splitting humans into two categories, divergent thinking and convergent thinking. Convergent thinkers seek after one answer to a single problem, whereas divergent thinkers find many answers to one idea. Frank E. Williams then developed the Taxonomy of creative design. Through his research he found that creativity could be defined as “novelty in form” and “novelty in content.” As each novelty become greater the more creative the piece is. Through this graph I created a general idea of what spaces played a specific importance within the D. School. The rest of the school was defined and formed around these spaces. The interior of the building, with its significance, then characterizes the exterior form through the shape of the significant spaces. The cracks in the concrete façade show the edges of the significant spaces and the louvers define the lobby. The lobby interacts with all spaces of significance in order to create its own connotation. Each space encourages the students to be creative and reminds each of them of their own abilities.
Display Board
Interior Photoshop Rendering created with two perspective line drawings
Exterior Photoshop rendering created with two perspective line drawings.
Two section Perspective. Derived to express the interior spaces.
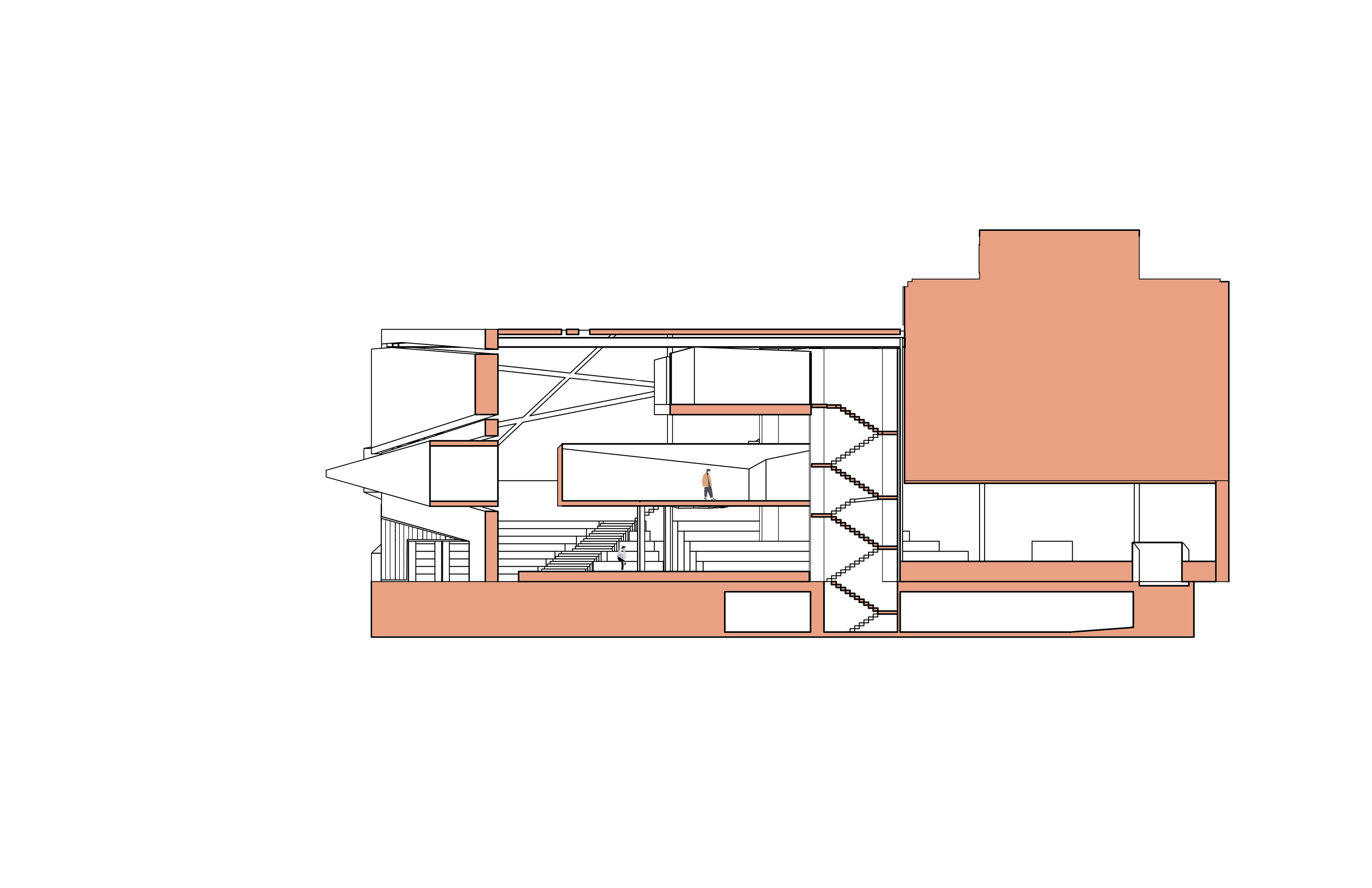
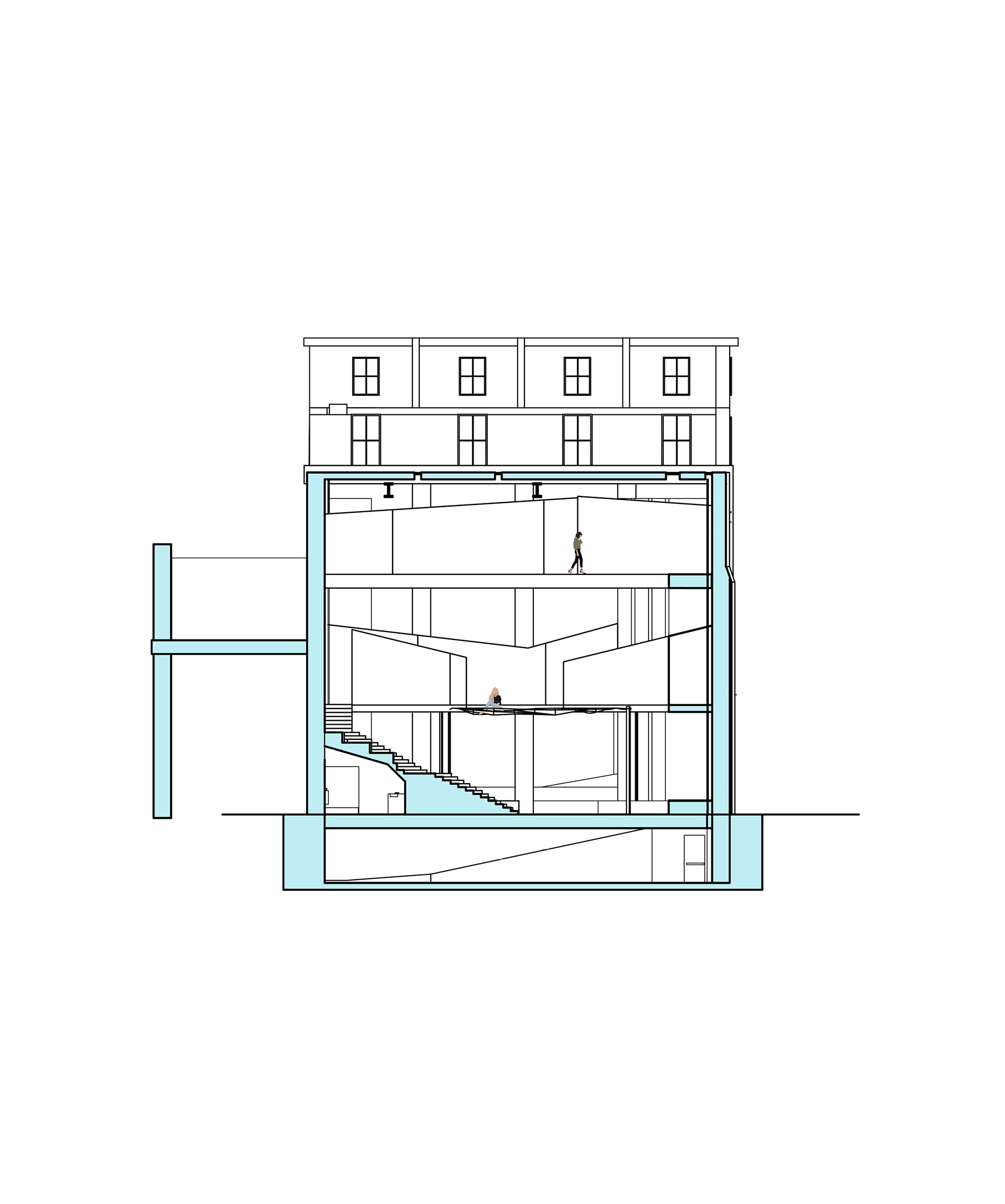
Section Diagrams. Parking located underneath building.

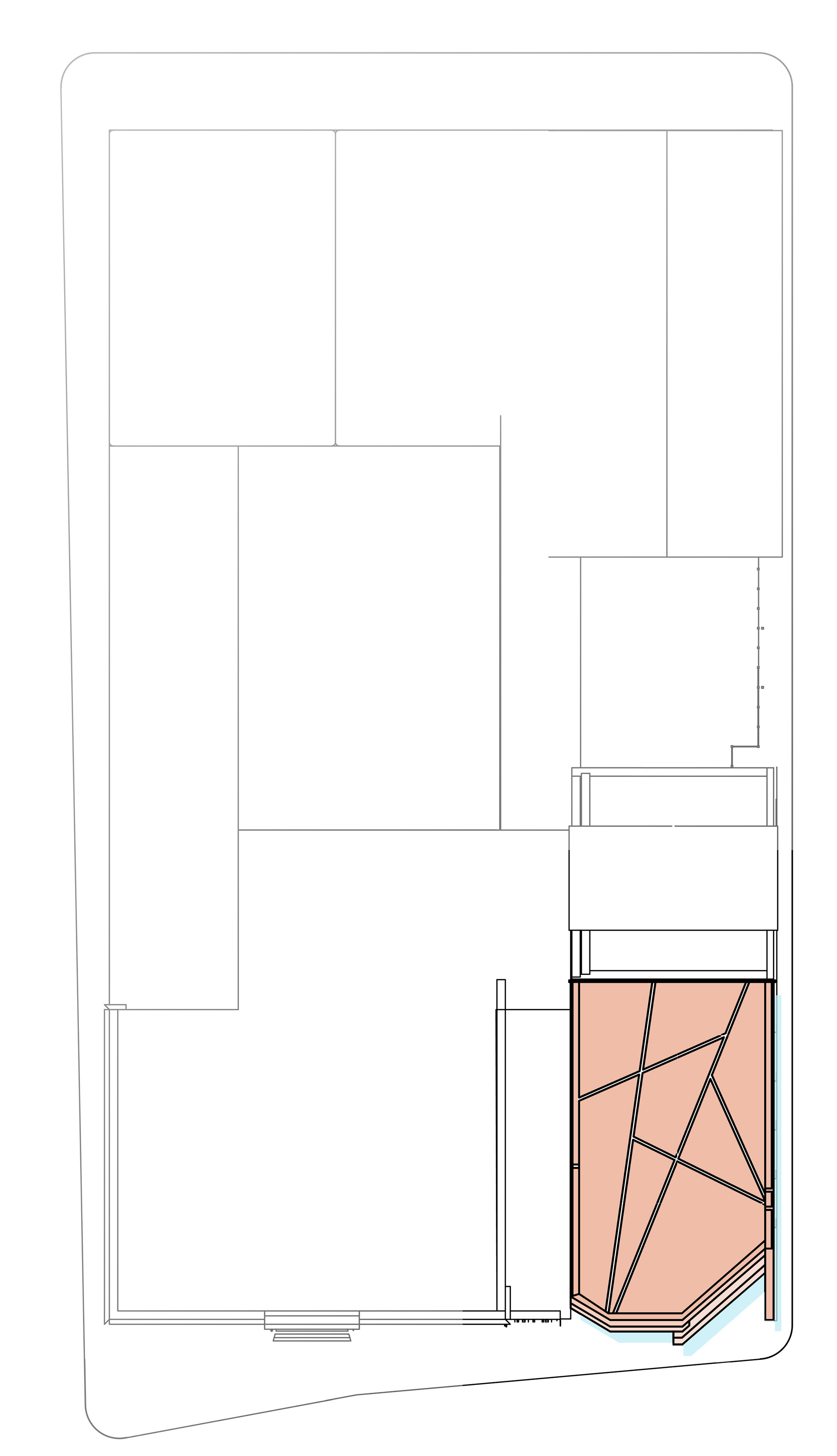
Diagram of the facade defined by the spaces within the school.
Site Located in Los Angeles Art District.
