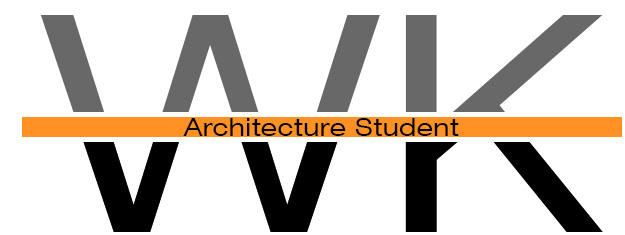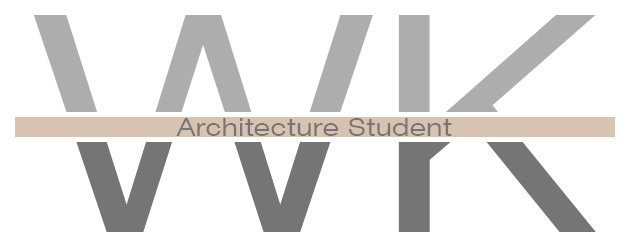One Ecological community provides a new way to interact with public space. A self managed, collective space that occupies an abandoned urban site. A new architectural method to increase the capacity of the urban environment. One ecological community inspired by the use of many actors. Responding to a flat ontological view of humans and non-humans. The initial idea for one ecological community stems from the interactions of actors and users upon a single site. Humans are no longer the most important actor, mankind must coexist with nature by being its benefactor. The humans and non-humans will become the architects. Building their own conglomeration of materials, shading, insulation, protection, etc. They will interact as one ecosystem relying on one another. Without one, the others could not exist. Each portion is intrinsically connected to another. Each one relies on another for shelter, food, growth, or structure. The entire facility brings all of these connections into one place inspiring a new sustainable architecture, one where the human and non-humans interact for the betterment of one another. The architect is no longer a designer of form, materiality, or scale. The architect is a designer of social spaces. Notre Dame’s master architect’s were constructors and designers of details, and form. The new master architect is socially responsible. They pass the construction to the people while designing a socially engaged space that provides freedom to design and build what is necessary within the community. The architect designs the engagements between actors on the site. Providing a road map for
what the project should provide and the means it can be provided with. The community and nature act as one to create a shared space that mutually benefits all actors. Initially a method to create what it consumes and consume what it wastes. The building is an ever changing environment where nature is free to grow and consume, humans are able to abide with, interact with, and consume natural elements. The building is able to expand and grow from the use of natural construction elements within the site(s). The building is not constructed in one phase. It will be split into three to four phases over a number of years. It’s natural growth aspect allows the building to continue to change and never be fully “complete.” From the earth of the ground, to the birds in the sky, the building continues to grow and connect new actors.
what the project should provide and the means it can be provided with. The community and nature act as one to create a shared space that mutually benefits all actors. Initially a method to create what it consumes and consume what it wastes. The building is an ever changing environment where nature is free to grow and consume, humans are able to abide with, interact with, and consume natural elements. The building is able to expand and grow from the use of natural construction elements within the site(s). The building is not constructed in one phase. It will be split into three to four phases over a number of years. It’s natural growth aspect allows the building to continue to change and never be fully “complete.” From the earth of the ground, to the birds in the sky, the building continues to grow and connect new actors.
Each actor, resident, and viewer provides a need for another. The waste from one is used as fuel for another. The architecture creates connections between these actors as they interconnect and develop thriving natural urban environments. The environments continue to expand and introduce more actors into the community. Each dedicated to the use of another
waste. Nature never creates waste. It is always reusing it through other organisms to create a cyclic pattern of matter. The matter re-circulates through the building from top to bottom. Through a collection of water at the top to distribute throughout the building, to the composting in the basement, meant to provide fertilizer for natural growth.
The initial step of creating a facility of such volume and interaction occurs at ground level. Typically an empty site that already has some natural growth without the interruption of humans. These lots serve as virgin ground that allows for the use of existing
non-humans and creates a better environment for them. The ground is tilled and dug out to create a basement providing cool moist ground for underground creatures to find shelter and food. The removed ground is used to create the initial structure of the building above through rammed earth techniques. Trees are planted to eventually take the load off of the rammed earth and provide structure to more floor slabs. These trees are the first introduced actor upon the land and serve to provide structure
for the living areas, but also to provide shade and food for the living creatures. The strong and varied root system strengthens the walls of the basement levels and creates an intertwined connection of tunnels for worms, ants, moles, and other ground creatures. The trees naturally provide shade in the summer through their leaves and allow sunlight in the winter. Although they do not function as an envelope device, they serve as an initial shading device and sometimes as a rain guard. The trees provide shelter for small mammals, flying creatures, and insects. London Plane trees gather small pollutant particles within their leaves to clean the atmosphere and produce oxygen for many of the humans and non-humans. The trees provide pollen and seeds for the consumption of the surrounding animals.
waste. Nature never creates waste. It is always reusing it through other organisms to create a cyclic pattern of matter. The matter re-circulates through the building from top to bottom. Through a collection of water at the top to distribute throughout the building, to the composting in the basement, meant to provide fertilizer for natural growth.
The initial step of creating a facility of such volume and interaction occurs at ground level. Typically an empty site that already has some natural growth without the interruption of humans. These lots serve as virgin ground that allows for the use of existing
non-humans and creates a better environment for them. The ground is tilled and dug out to create a basement providing cool moist ground for underground creatures to find shelter and food. The removed ground is used to create the initial structure of the building above through rammed earth techniques. Trees are planted to eventually take the load off of the rammed earth and provide structure to more floor slabs. These trees are the first introduced actor upon the land and serve to provide structure
for the living areas, but also to provide shade and food for the living creatures. The strong and varied root system strengthens the walls of the basement levels and creates an intertwined connection of tunnels for worms, ants, moles, and other ground creatures. The trees naturally provide shade in the summer through their leaves and allow sunlight in the winter. Although they do not function as an envelope device, they serve as an initial shading device and sometimes as a rain guard. The trees provide shelter for small mammals, flying creatures, and insects. London Plane trees gather small pollutant particles within their leaves to clean the atmosphere and produce oxygen for many of the humans and non-humans. The trees provide pollen and seeds for the consumption of the surrounding animals.
One Ecological Community begins with the selection of a site, an analysis of surrounding environments, sociology, and ecology. Once the site is selected, the ground will be excavated using semi-industrious tools. The dirt removed will be stockpiled for later use as rammed earth walls. New York City’s soil varies throughout the island of Manhattan. The soil ranges from hard rock to special soils. My initial area of research and site of the building fall under rock, dense soil/soft rock, soft soils, and some special soils. Because of the wide range in soil types within the area the initial excavation and quarrying of the building will have to be taken case by case. dense soils/soft rock and soft soils will still compliment the initial structure of rammed earth. In the case that the ground is rock or hard rock, stone will be used as an initial structure for the first levels. Either way, the ground will serve to provide the first structures of the building. The rock will help to provide foundational elements that the rammed earth or other rock may be supported by.
One Ecological Community will function as one whole ecosystem providing food for one another through waste and growth. The building only serves as a catalyst to provide this unique community. An ecology that used to exist before the industrial revolution. One Ecological Community returns the humans back to nature and creates a space to introduce non-human growth and animal
species back into the city. OEC is an example, a precedent for future urban design. OEC will create housing for both humans and non-humans ensuring each have a place to live and prosper. The plants will continue to grow and change the building, while the animals will continue to nest and provide new envelops and design. The humans will reside amongst all of these creatures and organisms to produce compost, fertilizer and maintain structural elements. The building will consist entirely of natural elements that can be returned back to nature when the life span of the building is over.
species back into the city. OEC is an example, a precedent for future urban design. OEC will create housing for both humans and non-humans ensuring each have a place to live and prosper. The plants will continue to grow and change the building, while the animals will continue to nest and provide new envelops and design. The humans will reside amongst all of these creatures and organisms to produce compost, fertilizer and maintain structural elements. The building will consist entirely of natural elements that can be returned back to nature when the life span of the building is over.

