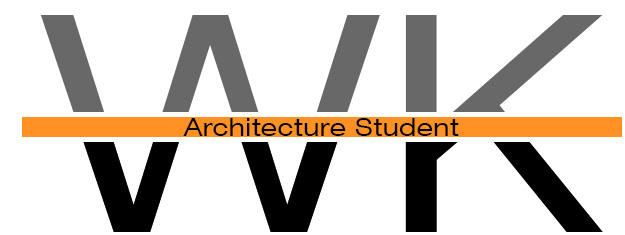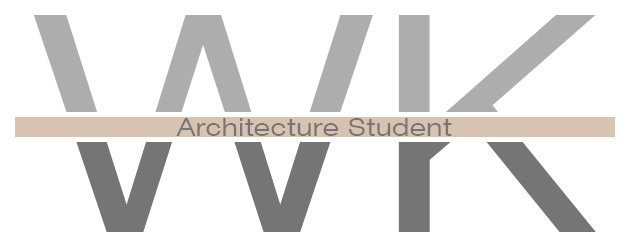In collaboration with Andrew Quinn
The revitalization of the south end of Library Lawn fuses current campus architecture with a renewal of landscape. The contemporary landscape amalgamates a sculpture garden with multiple plazas and an assembly space. This is accomplished by the combination of linear and curvilinear objects through a vertical method tying each space together perpendicularly. The strong upright elements pierce through multiple surfaces to fuse the underground sculpture gallery with the landscape above. The Linear elements juxtapose the curvilinear design of Richard Serra’s sculptures to create an unexpected combination of the two elements. The linear pattern was formed from an arbitrary shape that ends abruptly with connector as a punctuation. The pattern is engaged again throughout the site with parametrically similar benches, light columns, and clerestory windows above the sculpture “switch”. The avant-garde combination of landscape, sculptures, and circulation of students was inspired by the idea of an underground experience and how that could form the design. The tunnel experiences the landscape and sky above through glass and lights embedded within the ceiling between each louver. Each sculpture is then placed on a different level of land to encounter each differently. The vertical experiences throughout the site create a dynamic and unique communication between landscape and art.
Display Board
Collage created to represent the different times of day within the tunnel
Rendering showing the columns of light protruding from the level below.
Elevation with the Oklahoma State Campus in the background.
Section facing North. Represents the tunnel from Bennett Chapel to Library Lawn.
Section facing East. Exhibits the end of the tunnel and how the students or visitors move toward the center of campus.
Eplodometric

