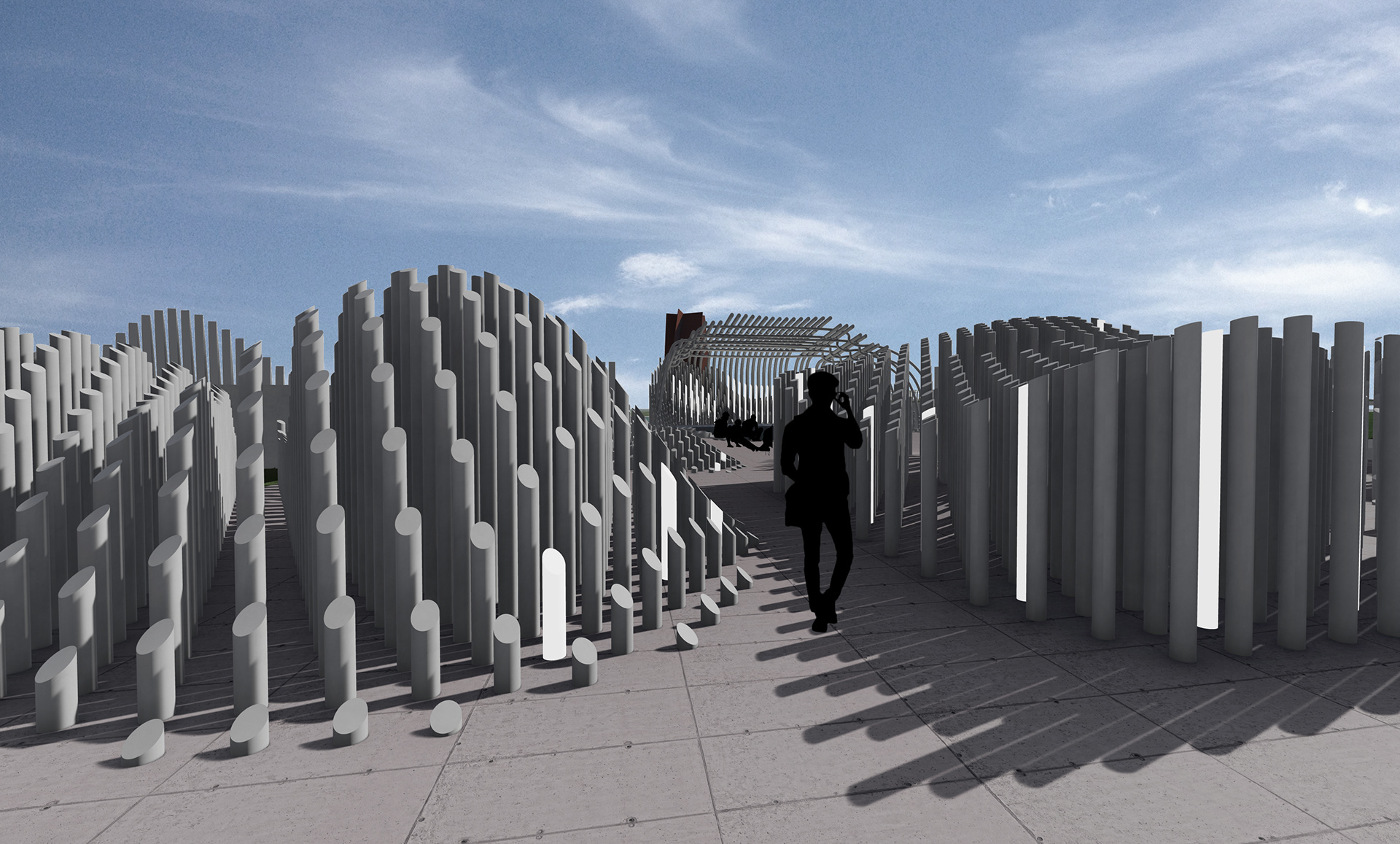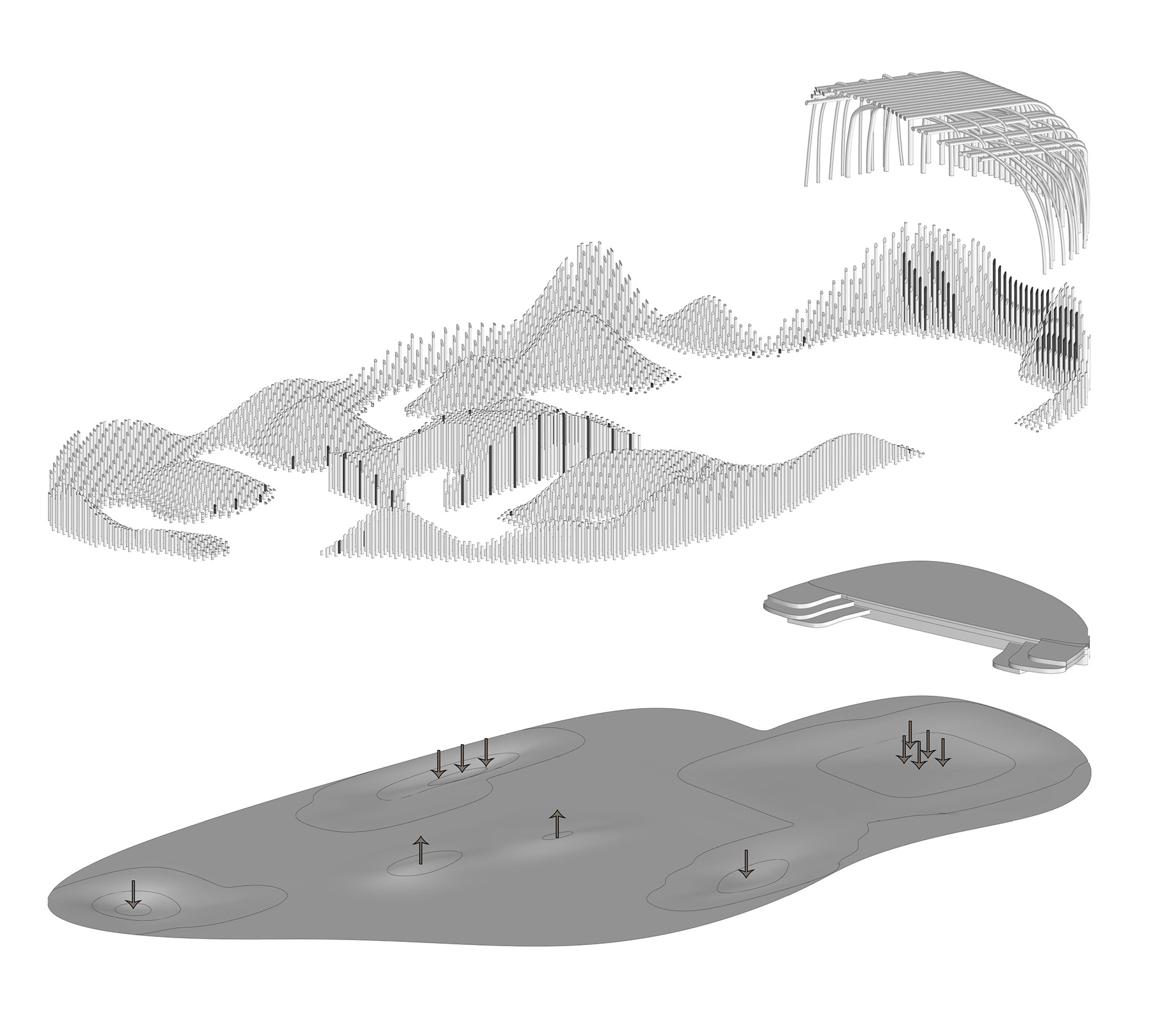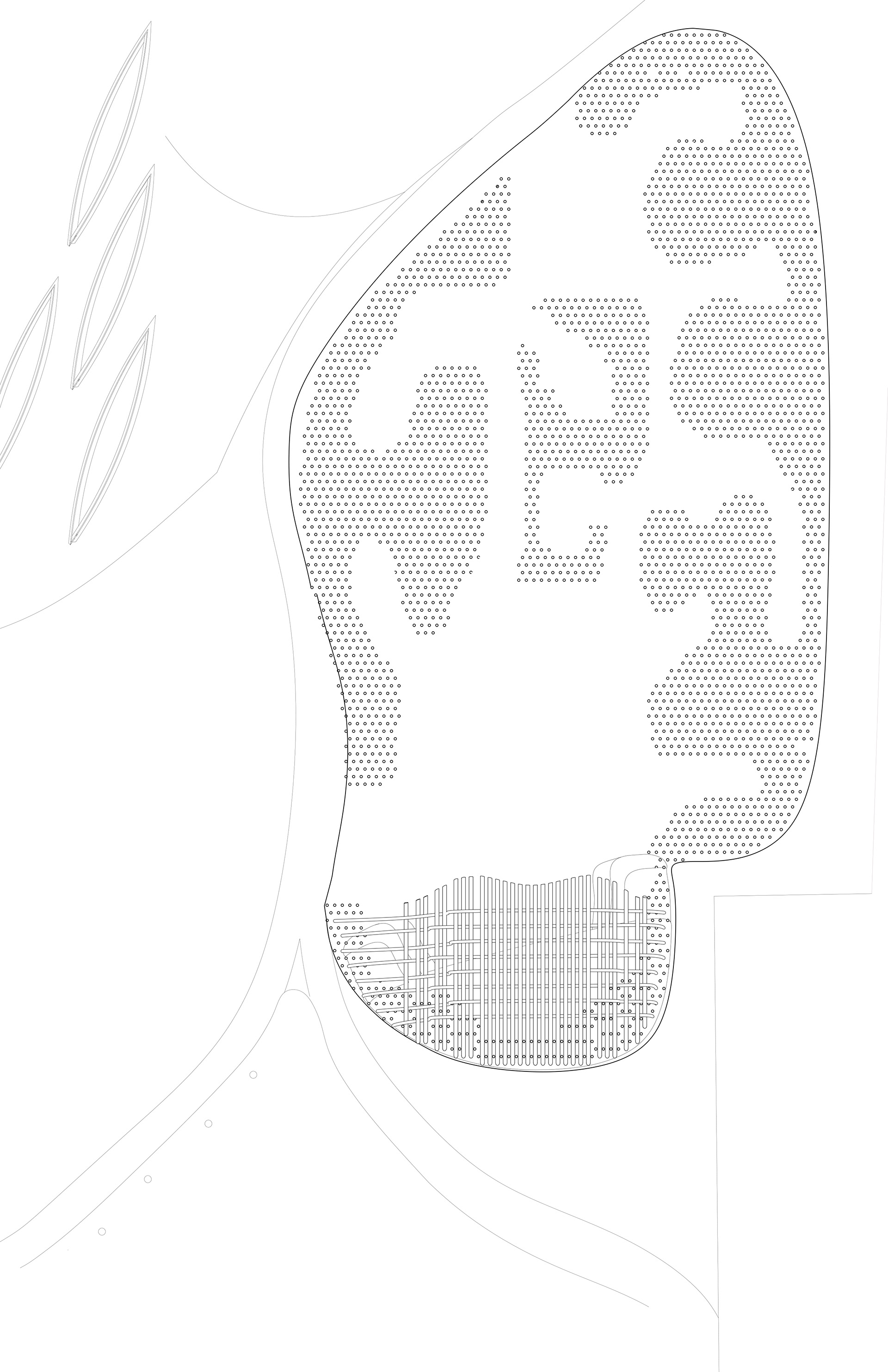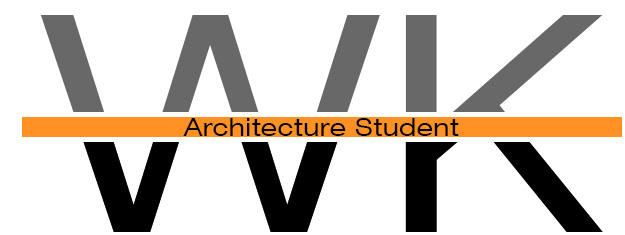The pavilion was to have a main gathering space and 10 small community spaces. The large gathering place was required to seat 150 people people, while each small community space were required to hold 5-10. The pavilion had to integrate into the site that we had create in the project before. The Site
Each spaces significance is defined by the amplitude of the rods surrounding them. The alcoves are defined by similar heights and widths of the rods, alternating in a capricious pattern. The assembly space holds the greatest significance and therefore stands the tallest. The assembly space also declares its significance with the only horizontal elements throughout the site. Through the vertical definition and horizontal elements each space reveals its significance.
Display Board
Evening render facing the assembly space.
Daylight rendering facing the small community spaces.
Daylight rendering from the stage.


Evening and daylight rendering showing the light rods.


Explodometric and site plan of the pavilion.

